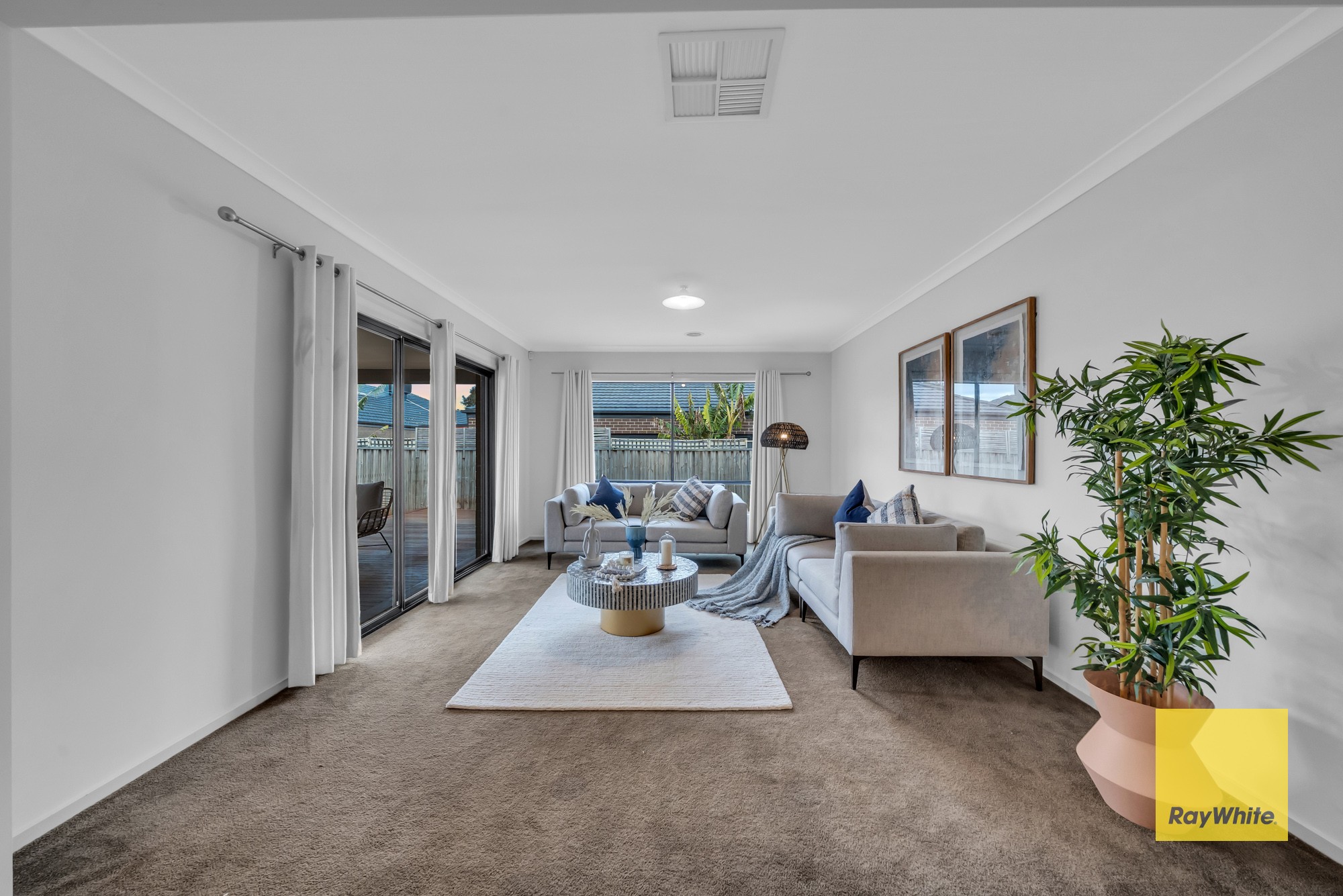Inspection details
- Saturday1November
- Photos
- Floorplan
- Description
- Ask a question
- Location
- Next Steps
House for Sale in Tarneit
Massive home (approx. 28 sqs) in a Prime Tarneit Location!
- 4 Beds
- 2 Baths
- 2 Cars
Ray White Truganina proudly presents 10 Crossway Avenue, set on an impressive 574m² (approx.) allotment with a generous 28sq (approx.) build, a home that defines elegance, space, and modern comfort in one of the community's most sought-after locations
Key features:-
• 4 Large Bedrooms including:
o Master bedrooms with double vanity En-suite with BIR
o Remaining three other bedrooms with BIR
• Expansive Alfresco with extended decking
• Modern kitchen equipped with quality stainless steel appliances, 900mm gas cook top, large stone bench-top
• Dishwasher
• Open plan kitchen overlooking the living area and rumpus
• Ducted heating
• Evaporative cooling
• Freshly painted and ready to move in
• Separate side access for car/caravan/boat
From the very first glance, this residence stands out with its striking facade and inviting atmosphere, creating an immediate sense of warmth and sophistication..
Flooded with natural light, the interiors are designed to create a sense of openness while maintaining functionality for everyday living. Crafted with precision and built from high-quality materials, every element of this home reflects thoughtful planning and superior workmanship offering buyers the rare chance to move straight into a property where nothing has been overlooked.
Boasting four well-appointed bedrooms, the master suite is a private retreat featuring a luxurious ensuite with double vanity set in stone. The additional bedrooms provide excellent comfort for family or guests. A separate toilet and ample storage throughout add further practicality to the home.
Living and entertaining are at the heart of this property, with multiple zones to suit every occasion. A generous family and dining area offers the perfect gathering space, complemented by a rumpus room or children's retreat for flexible use. The highlight is the open-plan kitchen and meals area, where style meets functionality. Equipped with premium appliances, expansive stone benchtops, a walk-in pantry, and a large fridge cavity, the kitchen flows seamlessly into the sun-drenched alfresco and private backyard. This seamless indoor-outdoor connection makes entertaining guests effortless and family relaxation second nature.
Designed for modern lifestyles, this home is equally suited to quiet evenings with loved ones or hosting gatherings with family and friends. With its blend of stylish finishes, practical inclusions, and a floor plan that offers both privacy and togetherness, 10 Crossway Avenue delivers the perfect balance for contemporary family living.
For additional information, please reach out to Yashwant at 0458 873 856 or Nikhil Jude Dsouza on 0421 037 906
DISCLAIMER: All stated dimensions are approximate only. Particulars given are for general information only and do not constitute any representation on the part of the vendor or agent.
576m² / 0.14 acres
2 garage spaces
4
2
Next Steps:
Request contractAsk a questionPrice guide statement of informationTalk to a mortgage brokerAll information about the property has been provided to Ray White by third parties. Ray White has not verified the information and does not warrant its accuracy or completeness. Parties should make and rely on their own enquiries in relation to the property.
Due diligence checklist for home and residential property buyers
Agents
- Loading...
- Loading...
Loan Market
Loan Market mortgage brokers aren’t owned by a bank, they work for you. With access to over 60 lenders they’ll work with you to find a competitive loan to suit your needs.
