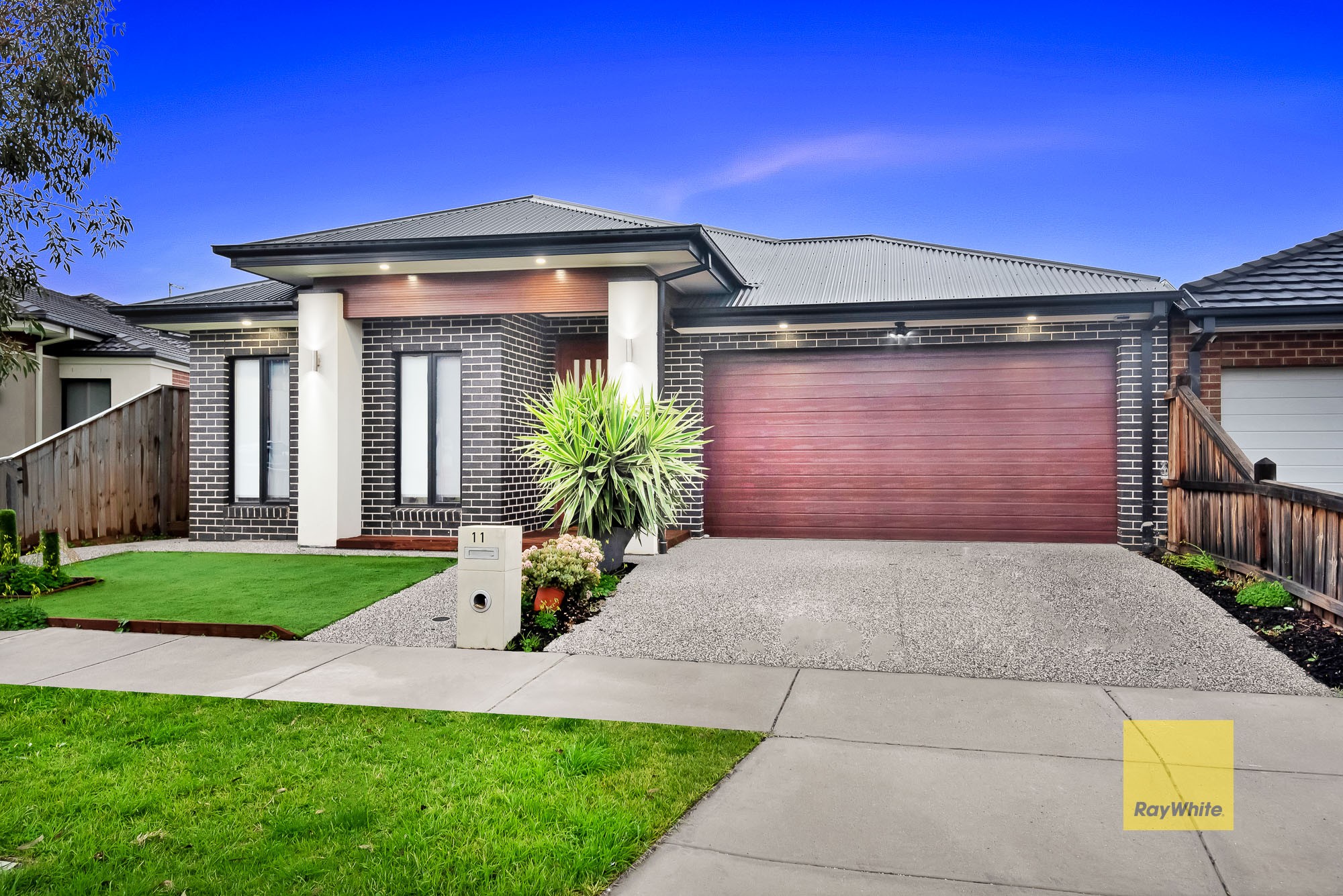Inspection details
- Saturday20September
- Saturday20September
- Photos
- Floorplan
- Description
- Ask a question
- Location
- Next Steps
House for Sale in Truganina
Luxurious Family Living in Prestigious Albright Estate
- 4 Beds
- 3 Baths
- 2 Cars
Ray White Truganina proudly presents this spectacular family residence in the highly sought-after Albright Estate, Truganina. Designed with luxury, comfort, and functionality in mind, this home is ready for its new owners to simply move in and start enjoying life in one of the west's most prestigious communities.
From the beautifully landscaped front garden to the stylish, high-quality interiors, this residence is certain to impress at every turn.
Property Highlights
• Four Spacious Bedrooms - including two master suites, each with its own deluxe ensuite and walk-in robe. Remaining bedrooms feature built-in robes and are serviced by a sleek central bathroom.
• Multiple Living Zones - a formal lounge to welcome guests, plus a light-filled open-plan family and meals area at the rear for everyday comfort.
• Designer Kitchen - the true heart of the home, boasting 900mm stainless steel appliances, 60mm stone benchtops with waterfall finish, a stylish splashback, dishwasher, walk-in pantry, and abundant storage. Seamlessly connected to both the living/dining area and outdoor alfresco.
• Outdoor Living - a fully concreted alfresco paired with a lush, low-maintenance backyard - perfect for entertaining or a safe play space for kids.
Premium Inclusions
• High ceilings & LED downlights throughout
• Premium floorboards & multiple living areas
• Designer ceilings (bulkhead in master, cladded in kitchen)
• Refrigerated cooling & zoned ducted heating
• Dual vanities in both master ensuites
• Floor-to-ceiling bathroom tiling
• Two-step cornices, Colorbond roof & exposed aggregate driveway
• Automated double garage with internal & drive-through access
• Concreted side yards, window furnishings & more
Location Benefits
Perfectly positioned, this home is within walking distance to schools and childcare, and just minutes from shopping, transport, and community hubs
- Garang William Primary - 450m
- Next Gen Montessori Childcare - 600m
- Truganina Central Shopping Centre - 2.3km
- Tarneit Station - 3.6km
- Bunnings Tarneit - 3.4km
- McDonald's - 2km
- Sikh Temple - 4.2km
- Guruji Mandir - 4.3km
- Al-Taqwa College - 4.4km
- Westbourne Grammar - 4.4km
All other essential services, cafés, and restaurants are just minutes away, ensuring ultimate lifestyle convenience.
Contact Shameel on 0431 845 558 or Ronak on 0466 858 128 today to arrange your inspection - don't miss your chance to secure this ideal family home in a thriving estate! Photo ID required for all inspections. Images are for illustrative purposes only.
DISCLAIMER: All stated dimensions are approximate only. Particulars given are for general information and do not constitute any representation on the part of the vendor or agent.
For a copy of the Due Diligence Checklist, visit: http://www.consumer.vic.gov.au/duediligencechecklist
403m² / 0.1 acres
2 garage spaces
4
3
Next Steps:
Request contractAsk a questionPrice guide statement of informationTalk to a mortgage brokerAll information about the property has been provided to Ray White by third parties. Ray White has not verified the information and does not warrant its accuracy or completeness. Parties should make and rely on their own enquiries in relation to the property.
Due diligence checklist for home and residential property buyers
Agents
- Loading...
- Loading...
Loan Market
Loan Market mortgage brokers aren’t owned by a bank, they work for you. With access to over 60 lenders they’ll work with you to find a competitive loan to suit your needs.
