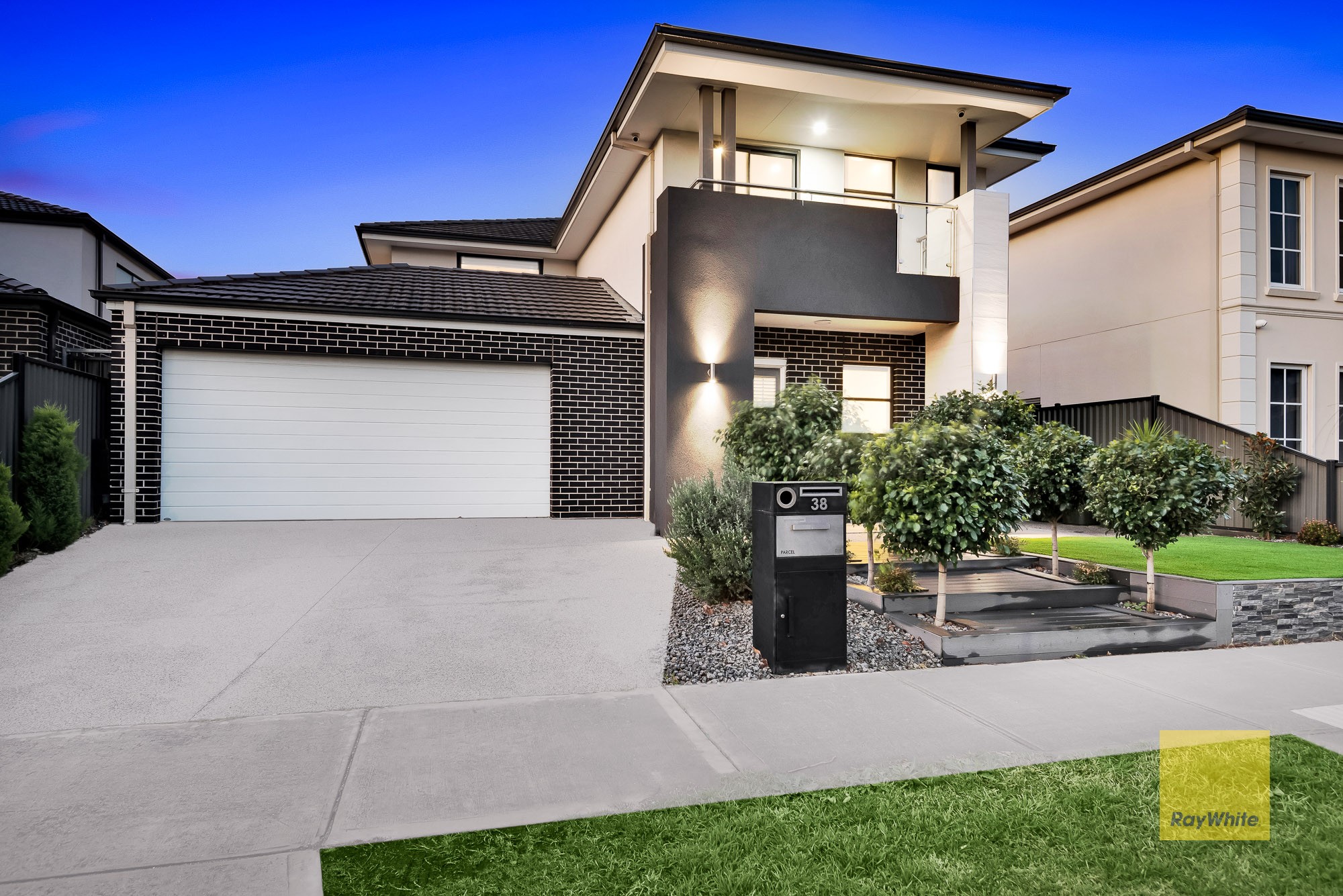Inspection details
- Saturday13December
- Photos
- Floorplan
- Description
- Ask a question
- Location
- Next Steps
House for Sale in Truganina
Luxury Living with a Side of Wow!
- 5 Beds
- 3 Baths
- 2 Cars
Step into a world where refined glamour meets modern family living - this stunning Carlisle-built masterpiece in Truganina doesn't just tick the boxes; it throws the whole checklist out the window.
From the moment you roll up the sweeping exposed aggregate driveway (yes, even your car gets the VIP treatment), you'll know you've arrived somewhere truly special. Behind the bold and beautiful façade lies a home that's every bit as impressive as it looks.
Inside, you're greeted by expansive, light-filled living zones - four in total - giving everyone their own space to stretch out, relax, or sneak off to binge-watch in the spectacular home theatre. Need a home office? We've got that too. Or maybe a quiet reading nook? Done.
Upstairs? That's where things get a little bit regal. The palatial master bedroom boasts a huge walk-in robe (that may require a shopping spree to fill), a luxurious ensuite with twin vanities, and an extended shower that's basically a personal day spa.
Three additional bedrooms come with walk-in robes of their own (because who likes sharing?), and yes - there's a guest bathroom downstairs too, complete with stylish shower screens for when the in-laws drop in unexpectedly.
Now, let's talk about the kitchen. Or as we like to call it, the heart of the home and the soul of every dinner party. Featuring rare stone benchtops, soft-close cabinetry, pot drawers for days, a dream-worthy butler's pantry, and a massive entertainer's island - it's practically begging for your signature dish and a bottle of red.
Outdoor entertaining? Covered - literally. The tiled alfresco area flows effortlessly to a beautifully landscaped backyard with concrete and stone garden beds. Whether it's BBQs, birthday parties, or just soaking up the sun while the dog chases its tail, there's space for it all.
And don't worry - security's tight. With cameras, alarm system, and security doors, you can sleep soundly knowing everything's under control (except maybe the kids' screen time).
Location? Even better. You're staring straight at Forsyth Park - with its dog-friendly spaces and leisure facilities - and just minutes from:
- Dohertys Creek P9 (approx. 2 mins)
- Williams Landing Station (approx. 3 mins)
- Tarneit Train Station (approx. 6 mins)
Extras you'll love:
- Remote-controlled double garage with internal & external access
- Ducted heating and refrigerated cooling (comfort all year round)
- Separate laundry
- Second upstairs living zone with sunset views worth bragging about
- Multiple entertainment areas (did someone say movie night and game night?)
- One bedroom with bed-in-robe setup (because flexibility is fabulous)
This home is not just a step up - it's a giant leap into your forever home. So bring the family, bring the fur baby, and bring your measuring tape... just in case you need to plan where the couch goes.
Note: Photo ID required at inspection - and maybe some sunglasses, because this home seriously shines.
DISCLAIMER: All dimensions are approximate. All vibes are very real.
519m² / 0.13 acres
2 garage spaces
5
3
Next Steps:
Request contractAsk a questionPrice guide statement of informationTalk to a mortgage brokerAll information about the property has been provided to Ray White by third parties. Ray White has not verified the information and does not warrant its accuracy or completeness. Parties should make and rely on their own enquiries in relation to the property.
Due diligence checklist for home and residential property buyers
Agents
- Loading...
- Loading...
Loan Market
Loan Market mortgage brokers aren’t owned by a bank, they work for you. With access to over 60 lenders they’ll work with you to find a competitive loan to suit your needs.
