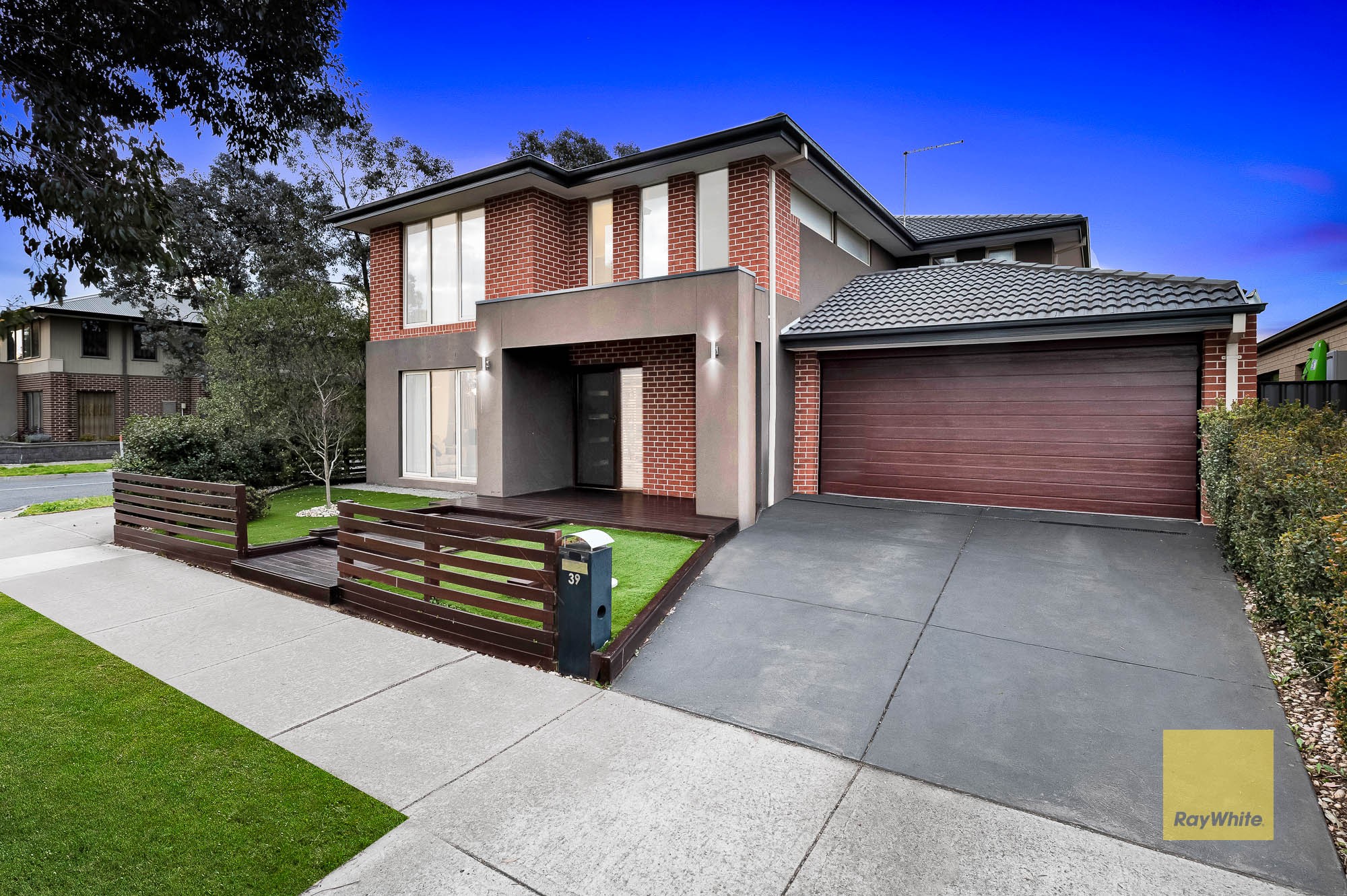Are you interested in inspecting this property?
Get in touch to request an inspection.
- Photos
- Video
- Floorplans
- Description
- Ask a question
- Location
- Next Steps
House for Sale in Truganina
A Home with Heart, Luxury & a Dash of Fun - 48sq (approx.) Allura Estate Gem
- 5 Beds
- 2 Baths
- 2 Cars
If you've been searching for a home that has space for everyone (and then some), style in all the right places, and that warm "this is it" feeling - welcome to your next chapter in the prestigious Allura Estate.
On entry, you'll be greeted by a versatile front lounge - perfect as a formal sitting room, a cosy library, or even a fifth bedroom if you need extra space for guests or extended family. Just across the hall, the theatre room is ready for "popcorn at 7pm" movie nights. Wander further in and you'll find the true heart of the home - an expansive open-plan living and dining area, anchored by a chef's kitchen that even MasterChef would envy. With 40mm stone benchtops, stainless steel appliances, a butler's pantry, and room to plate up your finest creations, this kitchen is as practical as it is impressive.
Slide open the doors and step into the alfresco deck - the perfect spot for BBQs, birthday parties, or just a glass of wine while the sun sets over the Truganina South Nature Reserve. And the best part? The backyard is designed to look great with minimal effort - meaning more time for fun and less time mowing.
Upstairs, the luxury continues with a sunlit retreat and a master suite so inviting you may never want to leave. With an ensuite featuring a double vanity and an extended shower, plus a picture window framing treetop and sunset views, it's more "private retreat" than bedroom. Three additional bedrooms, cleverly fitted with WIRs/BIRs, ensure everyone has their own space to grow.
Why you'll love it:
- Flexible floorplan: front lounge doubles as a fifth bedroom or private library
- Four living zones - lounge, theatre, open-plan living, and upstairs retreat
- Refrigerated heating & cooling for year-round comfort
- Modern finishes - feature walls, LED lighting, premium floorboards
- Designer kitchen with stone benchtops, butler's pantry, 900mm appliances & glass splashback
- Master suite with luxe ensuite and sunset views worth Instagramming
- Alfresco with decking + backyard that's big on enjoyment, low on maintenance
Location perks:
- Directly overlooking Truganina South Nature Reserve
- Walk the kids to Dohertys Creek P-9 College in just 2 minutes
- Only 8 minutes to Truganina Central and 10 minutes to Tarneit Station
- Allura Village opening soon - cafes, swim school, gym, supermarket, and grocery all just a stone's throw away
This home isn't just about bricks and mortar - it's about the lifestyle it creates. A place where movie nights, weekend BBQs, coffee runs, and sunset views turn into lasting memories.
Contact Prerak on 0400 798 398 or Dhaval on 0430 544 155 to discuss the details!
Photo ID is a must for all inspections.
DISCLAIMER: All stated dimensions are approximate only. Particulars given are for general information only and do not constitute any representation on the part of the vendor or agent.
Please see the below link for an up-to-date copy of the Due Diligence Checklist:
http://www.consumer.vic.gov.au/duediligencechecklist
508m² / 0.13 acres
2 garage spaces
5
2
Next Steps:
Request contractAsk a questionPrice guide statement of informationTalk to a mortgage brokerAll information about the property has been provided to Ray White by third parties. Ray White has not verified the information and does not warrant its accuracy or completeness. Parties should make and rely on their own enquiries in relation to the property.
Due diligence checklist for home and residential property buyers
Agents
- Loading...
- Loading...
Loan Market
Loan Market mortgage brokers aren’t owned by a bank, they work for you. With access to over 60 lenders they’ll work with you to find a competitive loan to suit your needs.
