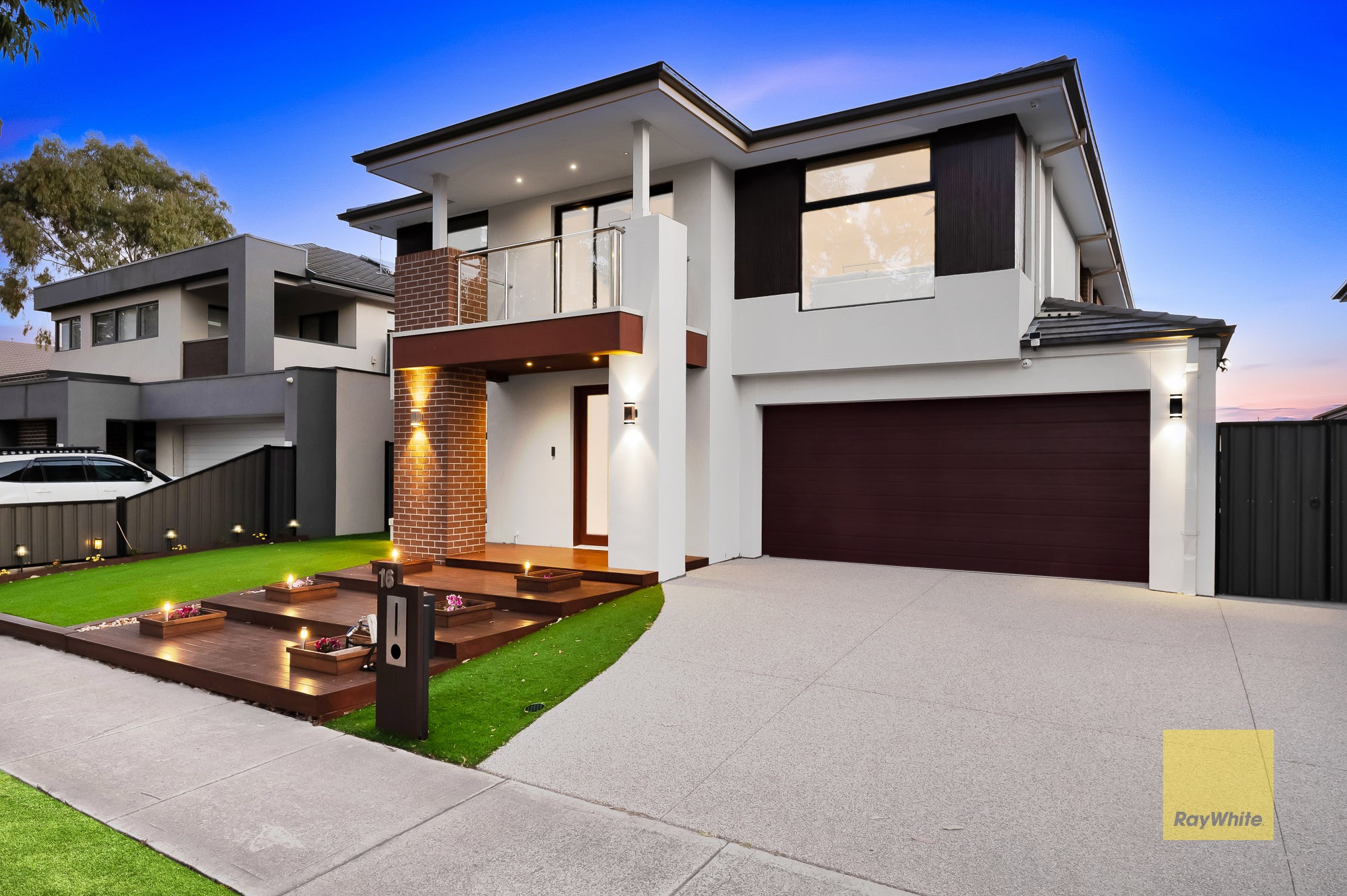Inspection details
- Saturday22November
- Photos
- Floorplan
- Description
- Ask a question
- Location
- Next Steps
House for Sale in Truganina
North-Facing Family Haven Opposite Park - 16 Perennial Drive
- 5 Beds
- 3 Baths
- 2 Cars
Perfectly positioned opposite a park, this stunning north facing Carlisle Homes residence combines timeless design, superior craftsmanship, and a beautiful low maintenance backyard for effortless outdoor living.
Spread across two expansive levels, this residence offers five generously sized bedrooms and three bathrooms. The ground floor features a master bedroom complete with a ensuite and walk-in robe, while the upper level boasts a grand master retreat with its own balcony overlooking the park. A dedicated study/home office enhances flexibility for modern living along with an additional study nook on the first floor.
At the heart of the home, the gourmet kitchen impresses with a 40mm stone breakfast island and a fully fitted walk-in pantry, seamlessly flowing into open-plan living and dining areas. Large sliding doors connect to a sun room and backyard, creating the ideal setting for relaxed entertaining and family gatherings.
Smart living is at your fingertips with home automation, offering voice-controlled lighting, blinds, and temperature control. Zoned refrigerated heating and cooling ensure year-round comfort.
Key Features:
- North-facing and directly opposite the park, offering a peaceful, family-friendly setting
- Quality Carlisle Homes construction ensuring superior build and design standards
- Five spacious bedrooms, three bathrooms, plus a versatile study/home office with an additional study nook
- Designer kitchen featuring 40mm stone island benchtop and a walk-in pantry
- Open-plan living and dining seamlessly connecting to the sunroom and backyard - ideal for entertaining
- Smart Home integration for modern convenience
- Zoned refrigerated heating and cooling for year-round comfort
- Zoned security system with CCTV for enhanced peace of mind
- Ducted vacuum system throughout
- 10 kW solar panels for energy efficiency and reduced power bills
- Gas point outdoors perfect for barbecues and alfresco dining
- Oversized garage with internal access and additional storage
- Extra split system in the master bedroom for personalised climate control
Enjoy the convenience of exceptional local amenities at your doorstep, including Williams Landing Shopping Centre and Train Station, Tarneit Shopping Centre, Wyndham Village, and the upcoming Allura Estate Town Centre. Just a stone's throw from bus stops, childcare centres, and leisure facilities, this home also offers access to prestigious schools such as Doherty's P-9, Westbourne Grammar, Al-Taqwa, and St. Clare's Primary. With easy freeway access, Melbourne CBD is only 22 minutes by car, while Altona Beach is just 13 minutes away, perfect for relaxing on sunny days.
DISCLAIMER: All stated dimensions are approximate only. Given are for general information only and do not constitute any representation on the part of the vendor or agent.
Please see the below link for an up-to-date copy of the Due Diligence Check List:
http://www.consumer.vic.gov.au/duediligencechecklist
446m²
522m² / 0.13 acres
2 garage spaces
7
5
3
Next Steps:
Request contractAsk a questionPrice guide statement of informationTalk to a mortgage brokerAll information about the property has been provided to Ray White by third parties. Ray White has not verified the information and does not warrant its accuracy or completeness. Parties should make and rely on their own enquiries in relation to the property.
Due diligence checklist for home and residential property buyers
Agents
- Loading...
- Loading...
Loan Market
Loan Market mortgage brokers aren’t owned by a bank, they work for you. With access to over 60 lenders they’ll work with you to find a competitive loan to suit your needs.
