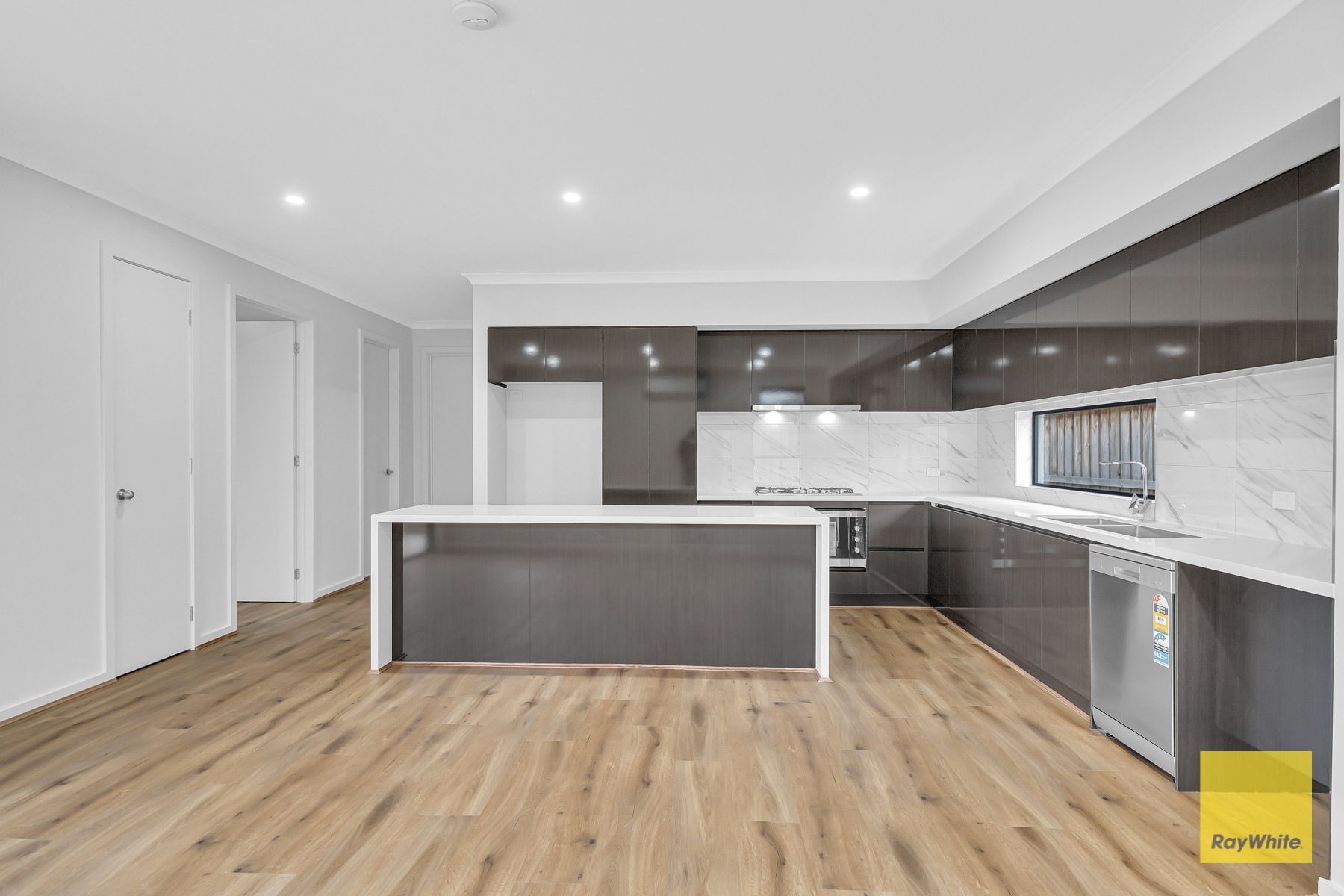Inspection details
- Saturday20September
- Photos
- Floorplan
- Description
- Ask a question
- Location
- Next Steps
Home for Sale in Wyndham Vale
Sophisticated living with two master suites
- 4 Beds
- 3 Baths
- 2 Cars
Thoughtfully designed for modern family life, this quality home blends generous proportions with premium finishes and effortless indoor-outdoor flow.
Standout features
• Two master bedrooms, each with walk-in robes and private ensuites-perfect for multi-gen living or guests.
• High ceilings and oversized high doors amplify light and space throughout.
• Year-round comfort via ducted heating plus split-system air-conditioning.
• Two additional bedrooms with built-in robes serviced by a sleek central bathroom.
• Chef's kitchen with 900mm stainless appliances, 40mm stone benchtop with waterfall edges, abundant storage and breakfast island.
• Sunlit open plan living and dining stepping out to a covered alfresco, ideal for weekend BBQs and easy entertaining.
• Low-maintenance grounds and secure garaging.
Location highlights
Set in a walk-to-everything pocket near shops, schools and transport:
Manor Lakes Central Shopping Centre - everyday retail, dining and services (approx. 500-600m)
Wyndham Vale Train Station (V/Line - Geelong line) - frequent services to Southern Cross & Geelong (approx. 900-1,000m).
Nearby schools - Christway College (independent), Manor Lakes P-12 College, Riverbend Primary, Iramoo Primary, Our Lady of the Southern Cross, Wyndham Vale Primary; Western English Language School (Manor Lakes campus).
Childcare - a wide choice close by, including Child's Play Wyndham Vale (140m), Wyndham Vale Montessori (Ballan Rd), Sparrow Early Learning Manor Lakes, YMCA Early Learning Centre and more.
Parks & green space - Pristine Drive Park just down the street; additional local reserves and walking tracks nearby.
A superb, move-in-ready option that prioritises comfort, flexibility and lifestyle-tailor-made for busy families, downsizers wanting extra accommodation, or investors seeking wide appeal.
Notes: Distances are approximate and based on nearby listings and centre guidance.
For more information or to arrange a private inspection, contact: Inder Singh- 0433 633 138 Photo ID is required for all inspections.
DISCLAIMER: Photos are for illustration purposes only. All dimensions are approximate. Details provided are for general information only and do not constitute any representation by the vendor or agent. Refer to the Due Diligence Checklist for further information.
392m² / 0.1 acres
2 garage spaces
4
3
Next Steps:
Request contractAsk a questionPrice guide statement of informationTalk to a mortgage brokerAll information about the property has been provided to Ray White by third parties. Ray White has not verified the information and does not warrant its accuracy or completeness. Parties should make and rely on their own enquiries in relation to the property.
Due diligence checklist for home and residential property buyers
Agents
- Loading...
- Loading...
Loan Market
Loan Market mortgage brokers aren’t owned by a bank, they work for you. With access to over 60 lenders they’ll work with you to find a competitive loan to suit your needs.
