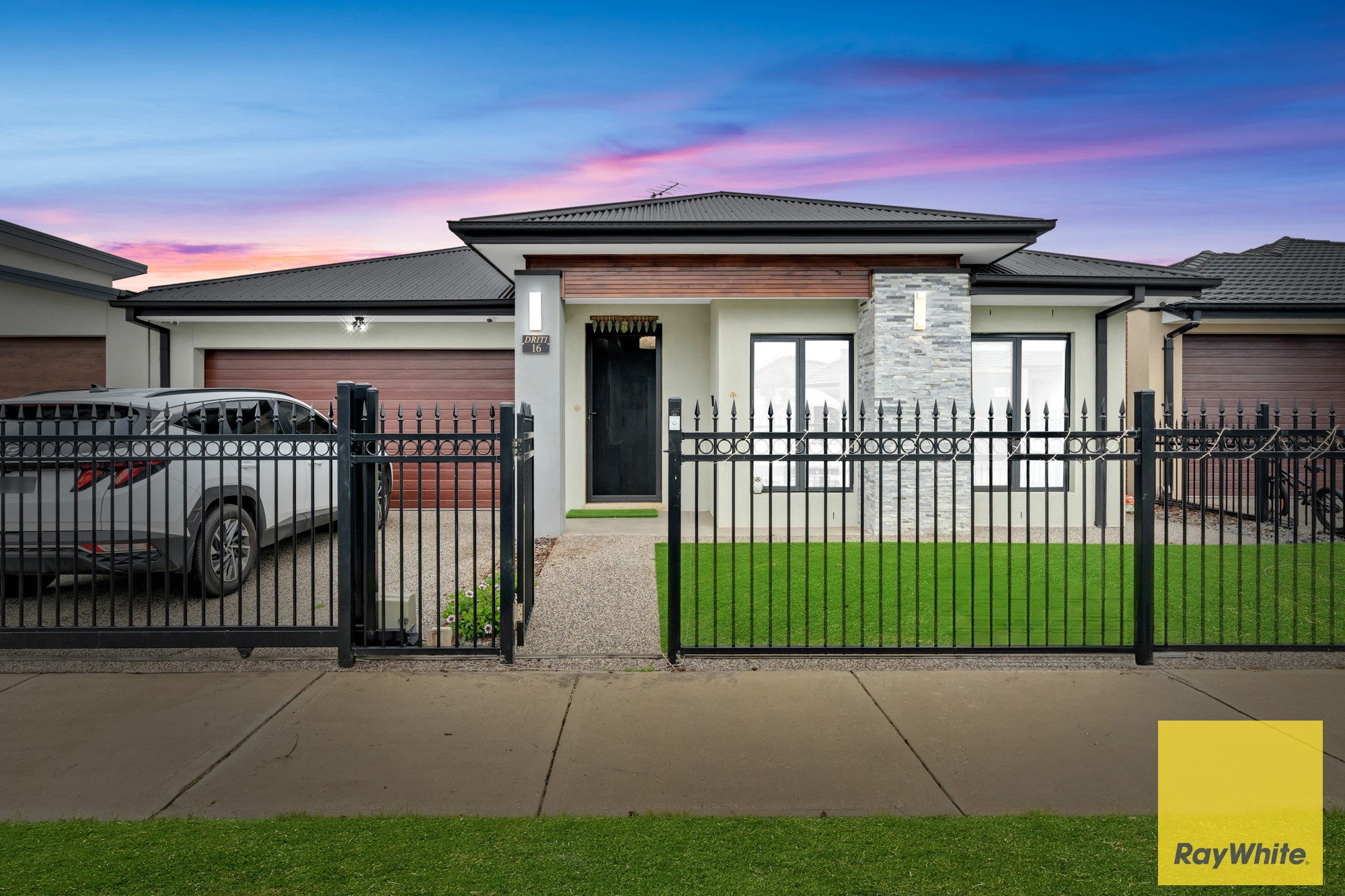Sold By
- Loading...
- Loading...
- Photos
- Floorplan
- Description
House in Tarneit
East-Facing Modern Home in Prime Tarneit Location
- 4 Beds
- 2 Baths
- 2 Cars
Ray White Truganina presents this well-appointed family home located in a sought-after
pocket of Tarneit. This east-facing property offers a practical layout with premium finishes
throughout.
Property Overview:
• Four bedrooms, including a spacious master retreat with a double vanity ensuite,
floor-to-ceiling tiles, and walk-in robe
• Three additional bedrooms with built-in robes
• High ceilings, upgraded high doors, timber cladding, tiled flooring throughout, and
timber flooring in bedrooms
• Gourmet kitchen with stone benchtops, 900mm appliances, kitchen splashback, and
butler's pantry
• Fully upgraded bathrooms plus additional powder room
• Multiple living areas including open-plan living and meals, front lounge, theatre
room, study, and additional storage
Energy Efficiency & Security:
• 8.8kW solar system with Goodwe inverter
• Double-glazed windows
• Reverse-cycle air conditioning & heating with phone control
• Ceiling fans in all rooms and living zones
• Epoxy-coated garage floor with shelving
• Security mesh doors and front security grill with remote and phone access
• Six security cameras
Here's a short description based on your request:
- Steel framing used throughout the structure for durability and strength.
- Spa tub installed in the common bathroom for added comfort.
- Eaves provided around the entire house for protection and aesthetic appeal.
Outdoor Features:
• Alfresco with built-in BBQ setup (gas, water, drain connections)
• Aggregated concrete surrounds for low-maintenance outdoor living
Location:
Conveniently located within walking distance to Tarneit P-9 College, Wimba Primary
School, and the future Emerald Park Sports Centre. Close to childcare centres, Tarneit Train
Station, shops, and freeway access to Melbourne CBD.
Contact: Jagjeet Singh - 0430 122 011
Photo ID required at all inspections
Please see the below link for an up-to-date copy of the Due Diligence Checklist: http://www.consumer.vic.gov.au/duediligencechecklist
All dimensions are approximate. Information provided is for general guidance only.
448m² / 0.11 acres
2 garage spaces
4
2
