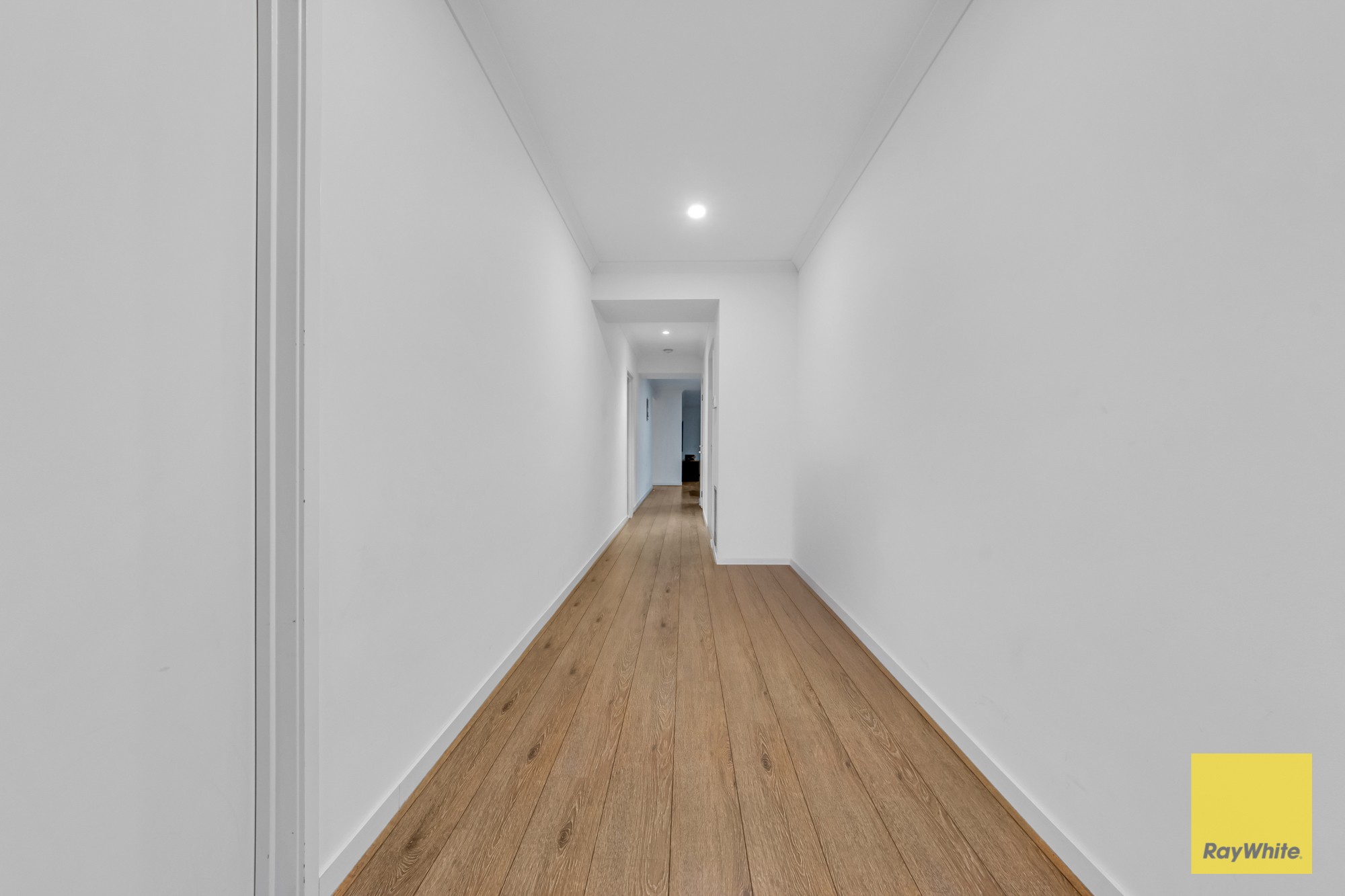Sold By
- Loading...
- Loading...
- Photos
- Floorplan
- Description
House in Truganina
Stylish Family Retreat
- 4 Beds
- 2 Baths
- 2 Cars
Welcome to this immaculately presented single-storey family residence, perfectly positioned within the highly regarded Dohertys Creek P-9 College School Zone. Situated on a 448sqm (approx.) allotment, this modern home offers an ideal blend of comfort, functionality, and style with a thoughtfully designed layout suited to family living and entertaining.
As you enter, you're greeted by a wide hallway that leads into multiple living zones including a dedicated home office, formal lounge, and a spacious rumpus or second living area positioned at the front of the home-offering flexibility and privacy for work or relaxation. The open-plan family and meals area is complemented by a modern kitchen featuring a 20mm stone benchtop, tiled splashback, quality stainless-steel appliances including a freestanding 900mm gas cooktop, oven, rangehood, dishwasher, and a generous walk-in pantry.
The master bedroom serves as a private retreat, complete with a walk-in wardrobe and a well-appointed ensuite. Three additional bedrooms, all with built-in robes, are serviced by a contemporary central bathroom featuring a bathtub and tiled shower base.
Storage is plentiful throughout the home with built-in linen cupboards, pantry storage, and custom cabinetry. Step outside to a tiled alfresco area overlooking a beautifully landscaped backyard-perfect for year-round entertaining.
Further highlights include ducted heating, LED downlights, roller blinds, security doors, concrete around the house, a remote-controlled double garage with wide driveway, side gate access, a tiled porch, clothesline, and more.
Ideally located close to Westbourne Grammar, St Clare's Catholic Primary School, Al-Taqwa College, Williams Landing Train Station and Shopping Centre, this property presents an outstanding opportunity for families looking for quality and convenience in one of Truganina's most desirable pockets.
For more information or to arrange a private inspection, please contact:
Prerak Bist - 0429 310 599
Dhaval Mehta - 0430 544 155
DISCLAIMER: All stated dimensions are approximate only. Photos, videos and floor plans are for illustrative purposes only. Given specifics are for general information only and do not constitute any representation on the part of the vendor or agent. Please see the below link for an up-to-date copy of the Due Diligence Checklist: http://www.consumer.vic.gov.au/duediligencechecklist.
447.99m² / 0.11 acres
2 garage spaces
4
2
